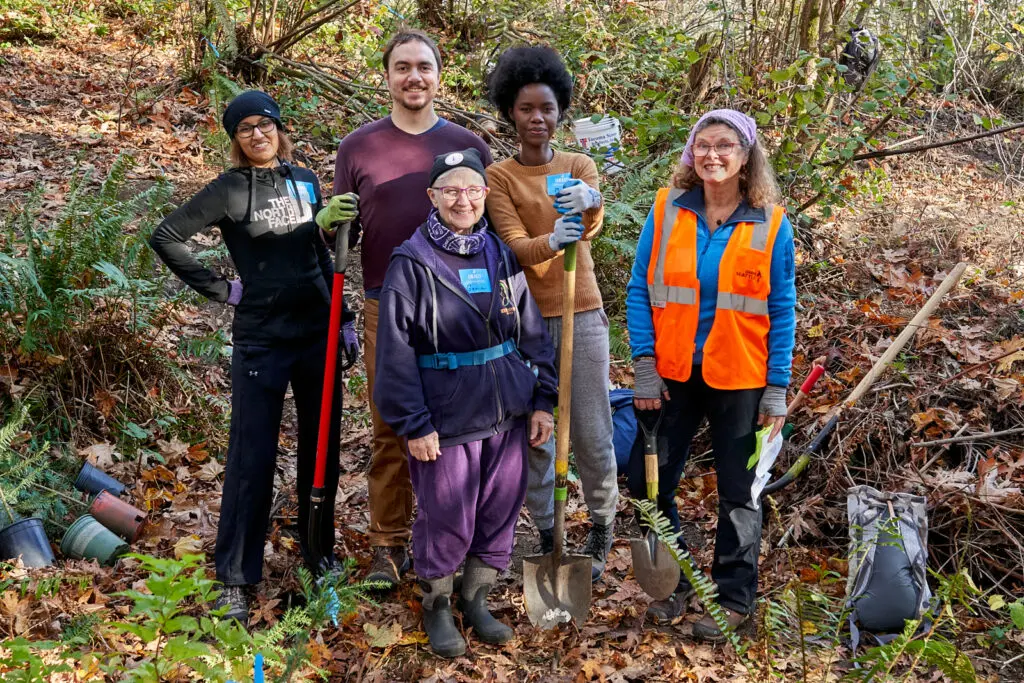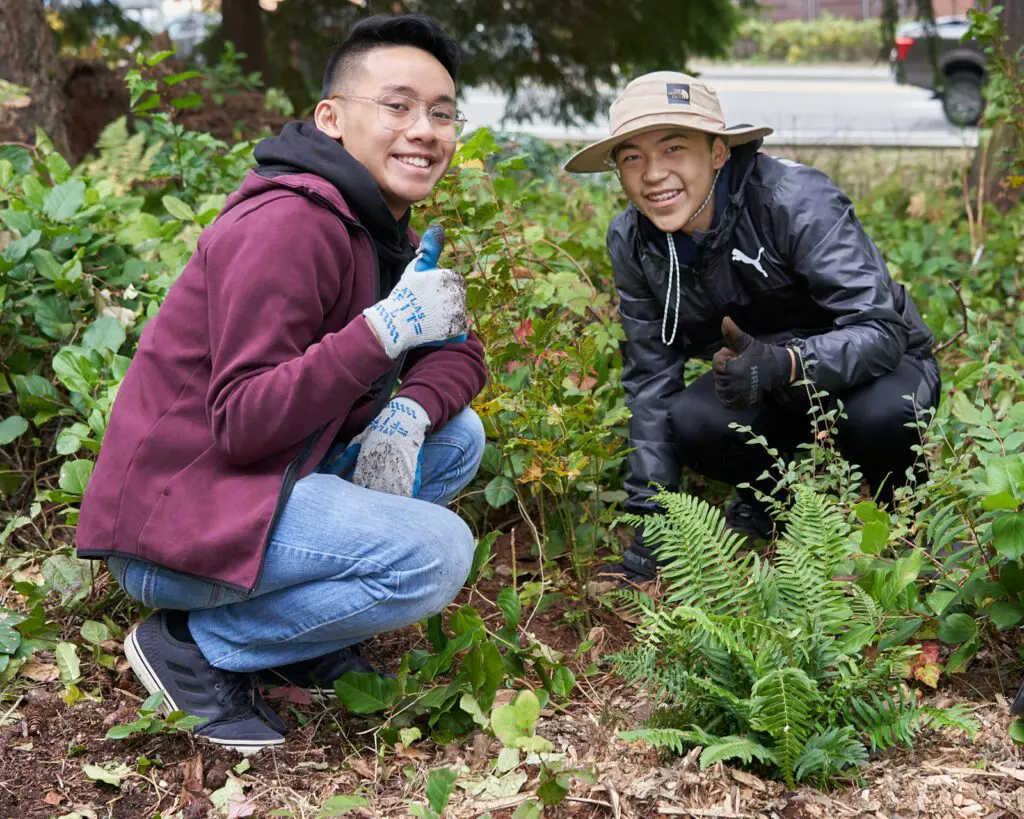Interview by Kevin Max
Omar Degan, 31, was born in Italy and studied architecture at the Politecnico di Torino and the Chinese University of Hong Kong. He works in Mogadishu, where he has been since 2017, focusing on reconstruction work from years of war. He is the principal of DO Architecture group in Mogadishu and specializes in sustainability, emergency architecture and post-conflict reconstruction.
Degan’s parents left Somalia in 1988 and moved to Italy. A civil war has gripped Somalia fore the past 30 years, when Gen Mohammed Said Barre was deposed, setting off a power struggle. During Barre’s 20-year rule, Somalia was plunged into poverty amidst its war with neighboring Ethiopia.
He is also a designer for a Forterra modular prototype for attainable, affordable housing made completely of cross-laminated timber (CLT). We caught up with Degan to explore his past, his design principles and how they relate to Wadajir.
Tell us about your connection to Somalia.
The connection of every son of immigrants born in a different country can lead to a romantic view of their parents’ homeland. But the vision of the parents is two tales—one based on the reality of the place they left behind and the other a more romantic remembrance and a longing to return.
Why did you go back?
I always thought I would like working in developing countries and working to rebuild cultures that, because of war or natural disasters, many people are living below the poverty line and their infrastructure is decimated. I‘m always struggling to understand the role of an architect in that situation. … I think that it’s possible to use art and design to create something from zero. In a sense, it was my ego that drove me back to Somalia in 2017, to create something from nothing.
What was difficult was getting use to conditions that no one should get used to. Conflict changes the behavior of people.
In what condition did you encounter Somalia when you first arrived?
When I landed in 2017, the new airport was still in the process of being built. The interesting part for me was that the old and new airport were facing each other, and I was able to see both of them. The old building was a little white and yellow stucco building with holes for ventilations and had a coastal appearance with palm trees around it.
On the other side was the new big black modern glass building. I don’t know who the funny guy was who decided to do that modern style and have nothing to do with the adjacent sea. This seemed to be the idea that the designing and building like it’s done in the West is progress and that we import models from the West that don’t really work properly here.
This was also a clear indication that my theory of architecture actually made sense.
What is your theory of architecture?
I base my architecture theory on the celebration of cultural diversity of the people, highlighting it through the use of architecture and design. I think that what is interesting about my background is the fact that I started architecture in Italy, and that has a huge impact of how I practice today. You learn about heritage and preservation of cultural identity. This sensibility from my point of view is what makes a difference.
Who has been your professional inspiration?
The architects I use as a reference are Hassan Fahty (an Egyptian architect who brought back adobe and mud to structures), known as the Robinhood of architects, who would use money of big projects to build local houses. His study on Islamic architecture was very interesting. The second is Laurie Baker, a British architect who moved to India and became famous for using techniques to keep costs low and quality high.
Are there specific Islamic principles of design?
I design form a simple principle and use the UNESCO statement that cultural identity should be preserved for present and future generations–the clothes, the food, the architecture, the way of living. It’s quite important especially in areas of conflict. Whenever you apply this rule of cultural identity, you are putting the people in front of you, and you don’t forget that you are working for them—flattering the identity of the people, in a sense.
Islam has many specific ways of design which are interesting. The house is considered your private space and as a space to host people quietly to exclude the influences from the outside.
With this particular project for Forterra in Tukwila, even though the spaces are small, I wanted to give to each space a specific use and facilitate interactions while also keeping spaces divided for privacy. Little screens can be the division between dining and living areas, for example.
When Forterra contacted me and asked me to apply the knowledge I have and the understanding of the culture for this project, it was a big highlight for me. Even in a very developed country like the U.S., the needs of the people are similar to those in less developed countries.
MORE INFORMATION
Wadajir Market Residence
Cross Laminated Timber
ABOUT STRONG COMMUNITIES FUND II
Forterra believes that the health of our smaller communities is vital to the sustainability of the Pacific Northwest. In 2019, Forterra launched SCF II to leverage investment in opportunity zones that will anchor communities and revitalize economies. Forterra’s forest-to-home model, enshrined in the Strong Communities Fund II, is an opportunity zone fund which invests in federally designated economically distressed areas. Visit Strong Communities Fund.
ABOUT FORTERRA
Forterra is a Washington-based nonprofit that enhances, supports, and stewards the region’s most precious resources—its communities and its ecosystems. Forterra conserves land, develops innovative policies, and supports sustainable rural and urban development. In its 30-year history, Forterra has helped conserve more than 250,000 acres, with its work stretching from the farmlands and river canyons of Yakima to the estuaries and forests of Washington’s coastline. Visit Forterra.
MEDIA CONTACT
Heidi Taffera
Managing Director of Media Relations and Storytelling, Forterra
htaffera@forterra.org
425-269-9981



